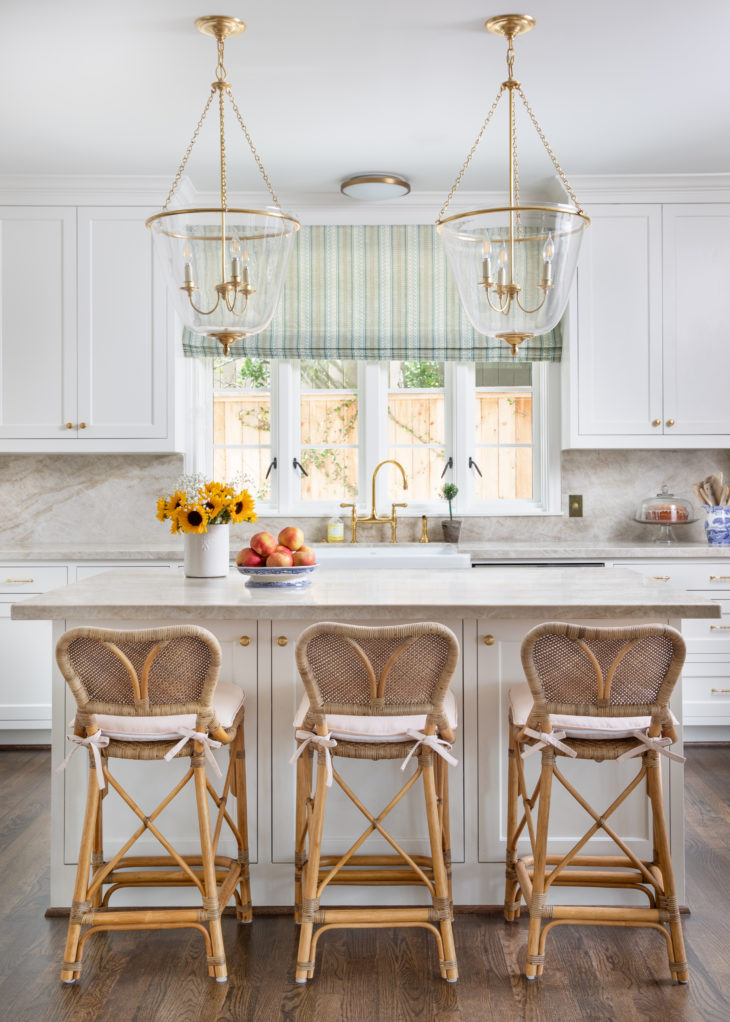
It’s Kitchen Reveal Day! This is probably the room I get the most questions about so I am excited to finally share all the images and source links in one easy reference spot for you.
This was one of the areas of the house we had to completely rework in the remodel. We had plans drawn for this space to open the kitchen up into the family room for a more open concept (the original kitchen was off the dining room with a breakfast room centered with the family room). When we centered the kitchen with the family room, this left space between our new kitchen and the original dinning room so we were able to create a pass-through wet bar and a walk in butler’s pantry – one of the best changes we made to the house, in my opinion!
Keep reading to see more and let me know if I missed anything you are curious about in the comments below.

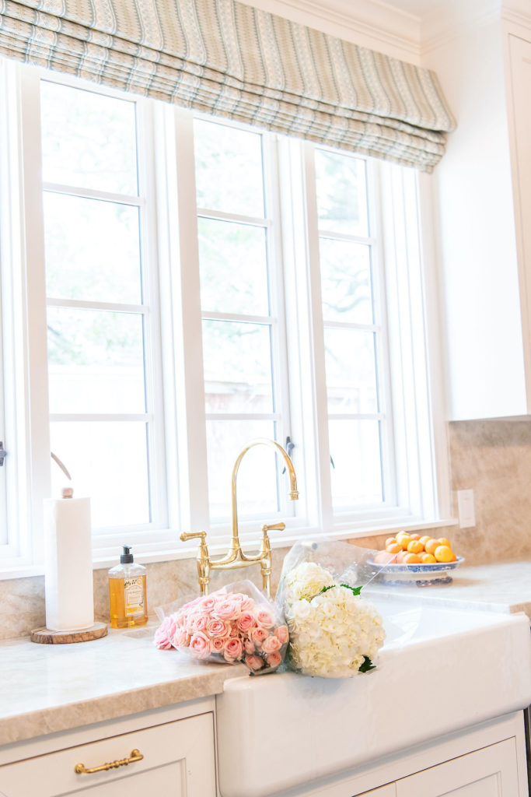
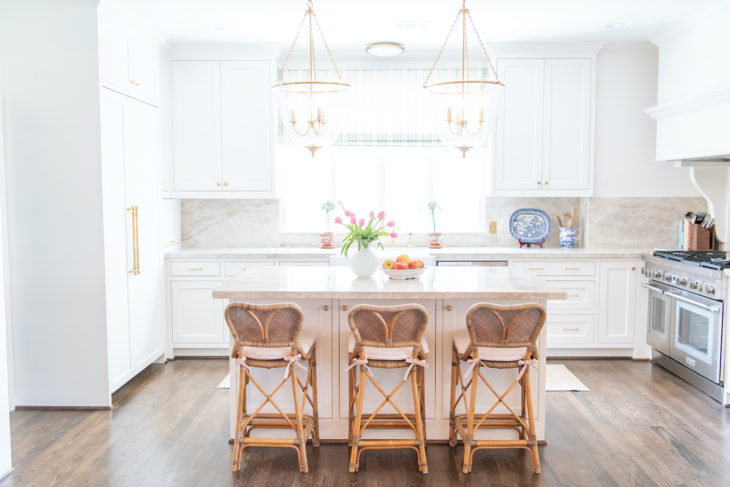
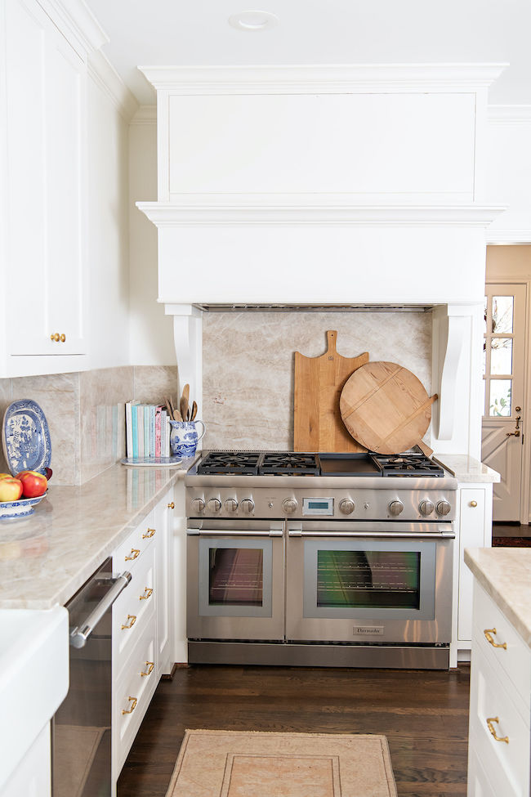
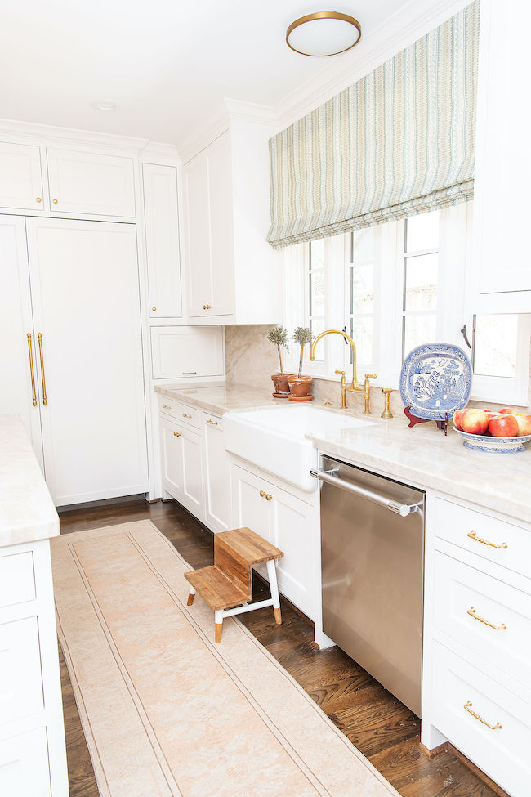
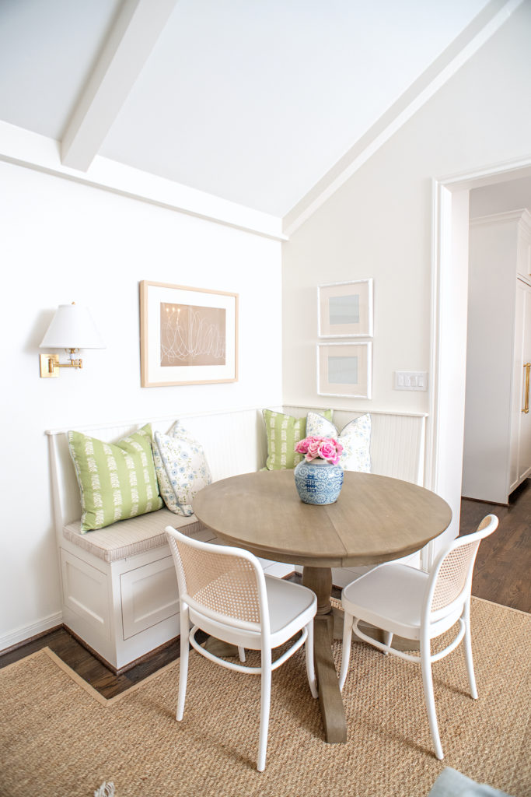
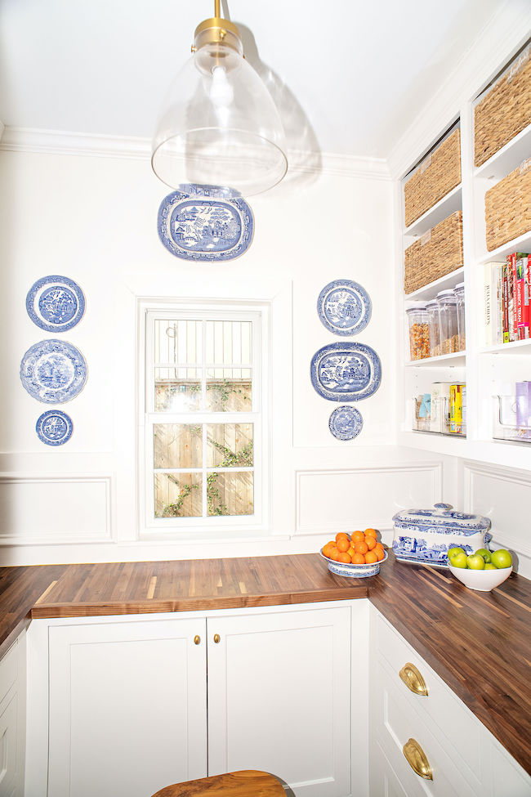
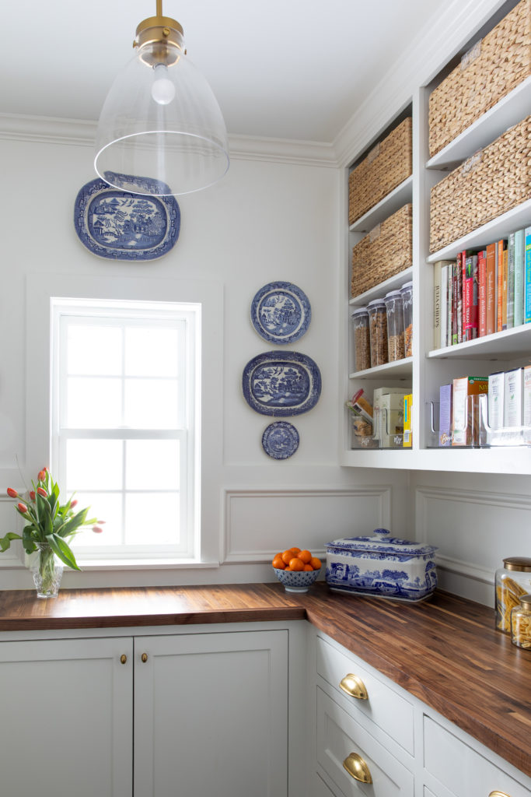
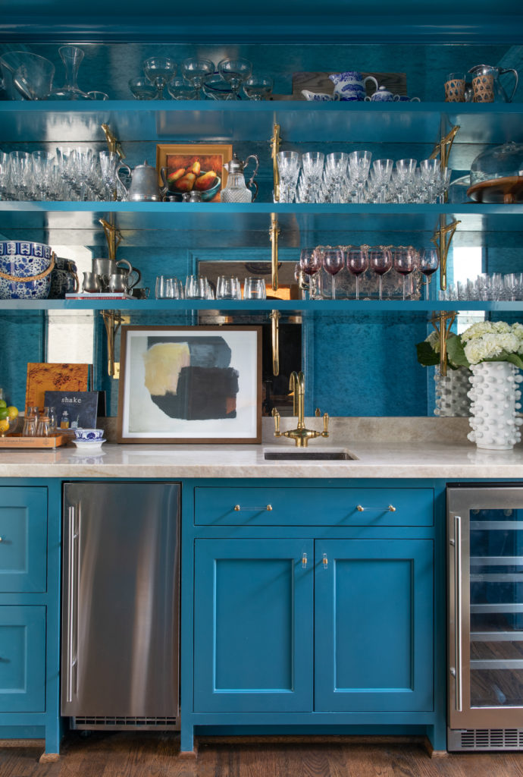
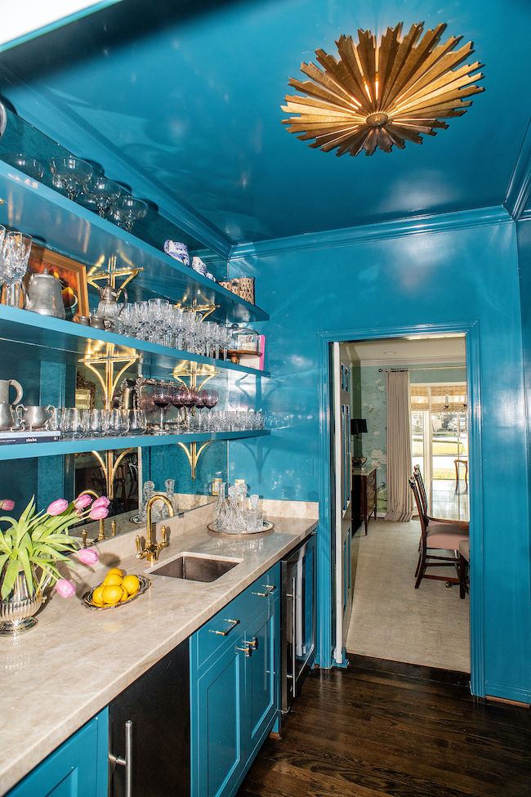
Kitchen Details:
Pendant Light: Circa Lighting | Kitchen Counter and Backsplash: Taj Mahal Quartzite | Floor wood stain: Jacobean | Hardware and Faucet: Ferguson | Window Treatment: Custom via Jennifer Barron Interiors | Cabinet paint color: Benjamin Moore Alabaster | Spode Blue Italian Pieces: Platter, Pitcher, Fruit Bowl | Potted Plants: Paloma & Co | White Vase: Vietri | Counter Stools: Monica Hibbs Home with custom cushions | Appliances: Thermador | Runner: Lam Bespoke
Breakfast Nook Details:
Banquette, Cushion, and Pillows: Custom via Jennifer Barron Interiors | Art: Sara Genn via Dimmitt Art | Table: Pottery Barn | Chairs: Rejuvenation
Bar Details:
Paint Color: SW 9051 Silken Peacock | brass shelves: Etsy | white vase: Lam Bespoke | ice bucket: William Sonoma
Before Pictures:



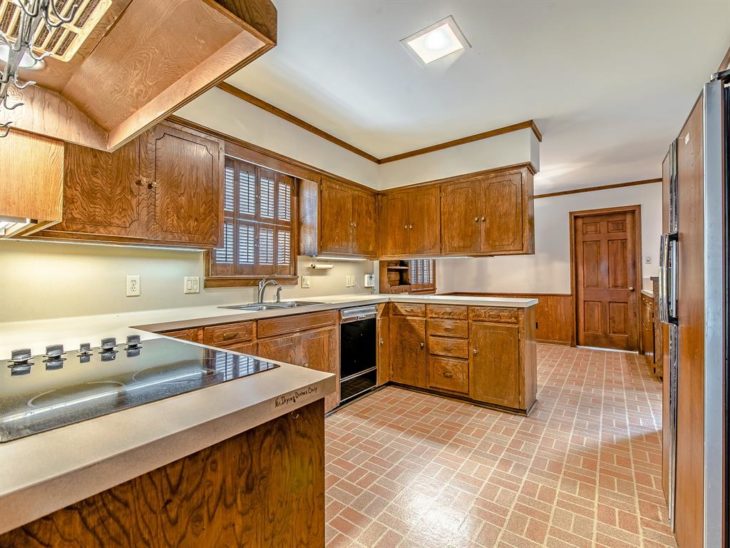
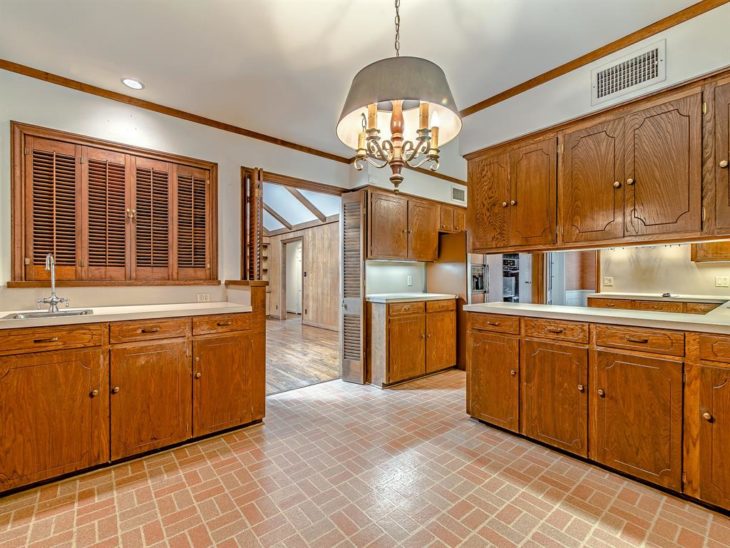
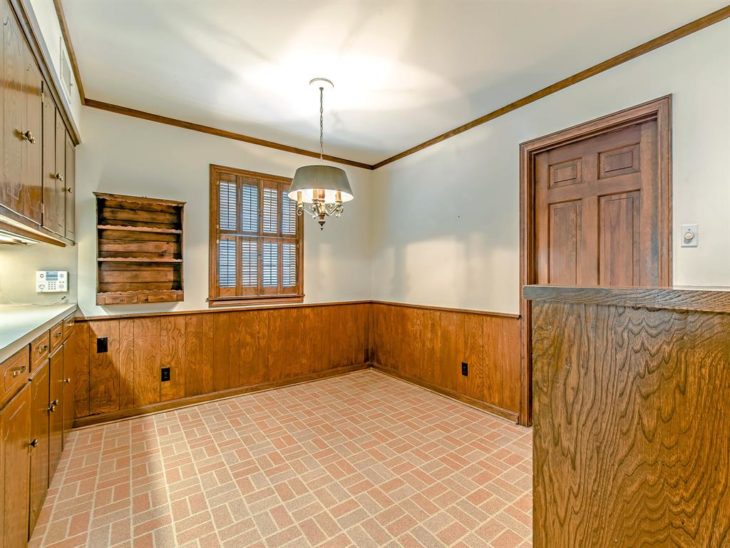
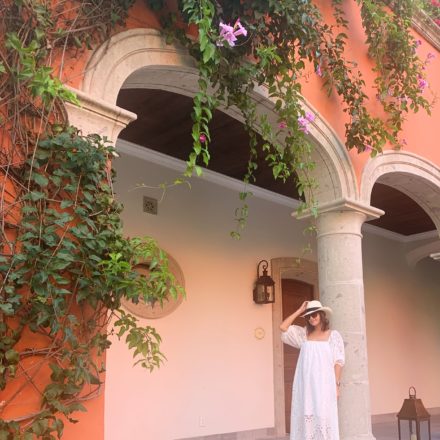
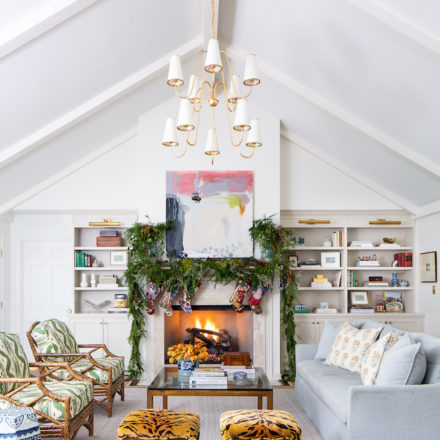
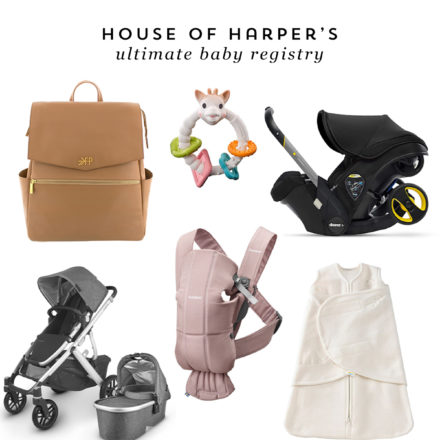
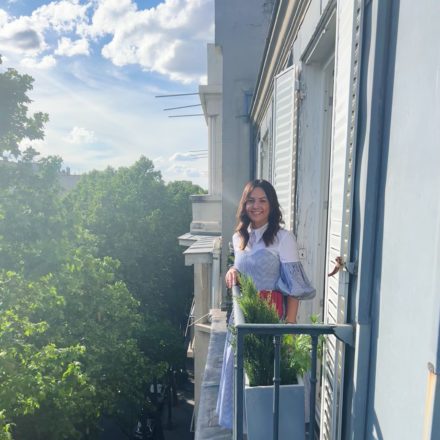
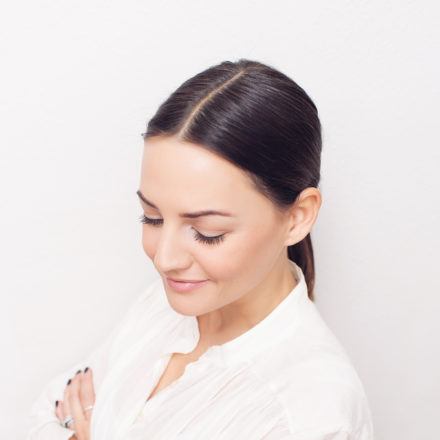
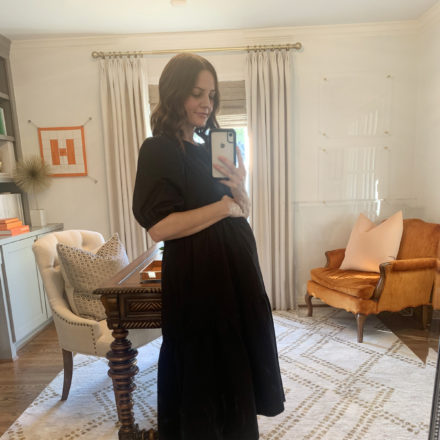

Beautiful! Specifically, I love your countertops…we are looking at a kitchen re-do in the near future and I am hoping to find something similar. Such a refreshing change of pace from all the gray and white marble/quartz everyone is doing.
So lovely, charming and inviting! Thank you for sharing.
I love the new kitchen. Can you tell me what faucet that is. The links.just take me to Ferguson website not to the actual product thanks
I also live in Houston. Did you work with a kitchen designer? Who did the work for you? Did you get all new cabinets or repurpose what you had? It looks gorgeous!
Your kitchen is absolutely gorgeous! Do you mind sharing the fabric that was used in your window treatment?
Very pretty but no kitchen planner would place a large stove with no adjacent countersurface.
Hello – congratulations on the new kitchen – its gorgeous! I love the faucet and the hardware. Do you mind sharing direct links to them? We’re about to start our own kitchen reno and I’ve been struggling with the hardware portion! Thank you!!